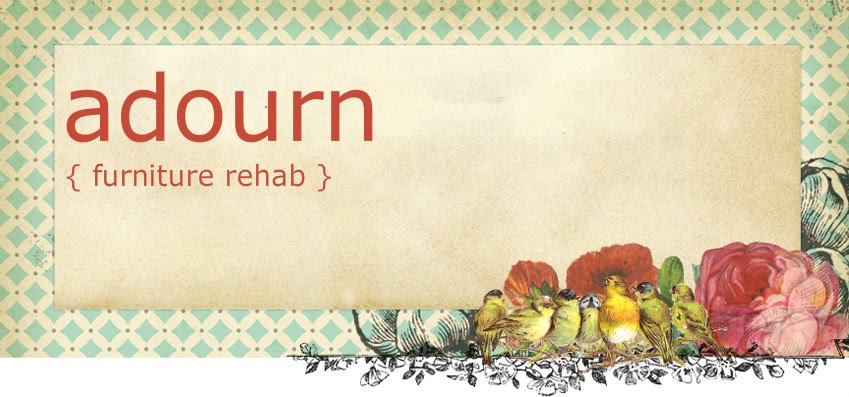the major things i've been getting figured out are the kitchen and upper level bath. lighting, color scheme, furniture pieces, sinks, tubs....all SORTS of good things!
i've decided on a pretty neutral color scheme for the walls and add pops of color with window coverings, rugs and pillows. in my last house it was the opposite....so i wanted a change. and i want the architecture, moulding and details in the house to speak more than the 'color'.
i 'think' i've decided on everything for the bath....here are before pictures of it...
 |
| the wall that juts out next to the toilet is the old chimney...we took that out and gained a ton of new space! |
it's a pretty good sized bathroom, so it gives me room to do a few special things in there. with us getting rid of the old chimney's, it gives us an extra space of about 3' x 4'. which i love, because now theres definitely room for a big soaking tub!! my one of two MUSTS for the house. one we got into the demo, we realized there were tin ceilings and moulding UNDER the awful dropped, wallpapered ceiling. they sort of hacked into it, when they installed the bath fan in there, which made me sad.
 |
| bathroom ceiling tin crown |
 |
| bathroom ceiling tin |
its a little rusty from an old huge basin that was placed in the attic, that dripped onto it. i'm guessing this basin was to catch rain water at one time, to bring water into the bathroom. but over the 150 yrs...its leaked, rotted and ruined part of the tin ceiling. we also found tin ceiling in the kitchen!!! another great find :) its cut into down there as well, but we'll be able to re-use enough of it to do the ceiling in the bathroom again. its a little different pattern than the tin pictured above, its really pretty...
 | |
| the kitchen ceiling tin |
so the plan as of now, is to use the tin ceiling from the kitchen in the bath upstairs. unfortunately, the wood flooring under the layers of linoleum isn't salvagable. its pretty rotten and there were actually big holes cut in the floor to accommodate the old plumbing. so we'll have to either find some old plank flooring to put in there, or tile. if we tile, i want to keep with the period and style of the house, for the most part. so i'd want to possibly do a basket-weave pattern...possibly marble???
something for sure in the white/grey color family with accents of black!! im doing a light blueish/silvery/greenish color for the walls in there...
and i found these really fun, industrial/glam sconces and light fixture...
i LOVE having the exposed edison bulb. it gives the fixtures a more 'period style' to the house. and of course, doing what i do...i'm not going to just go to a big box store and get a stock bathroom vanity....i was looking through my inventory this week to see if there was anything that would work for the vanity....and i FOUND it! and the best part is, its perfect size for 2 sinks. we're actually moving the tub to the other side of the bathroom and putting the vanity where the old tub was. its gives the space such a better flow, and allows us to have a larger tub and vanity...
here it is!!!! i'll find 2 rectangular white, vessel or drop in sinks to put in/on it and then have 2 mirrors above with the sconces! so the dilemma now is.....what do i do with it. the tub is going to be white...flooring will be light with black accents...and i MIGHT do beadboard halfway up the walls, which will be painted the trim color (which is a chalky white), and then have the blueish/silvery paint on the top half of the walls. im THINKING of painting it black....a little distressed...and stripping and restaining the top. its sitting in my workroom at the shop...we just brought it up this morning. and i'm just anxious as heck to start working on it!!!










No comments:
Post a Comment